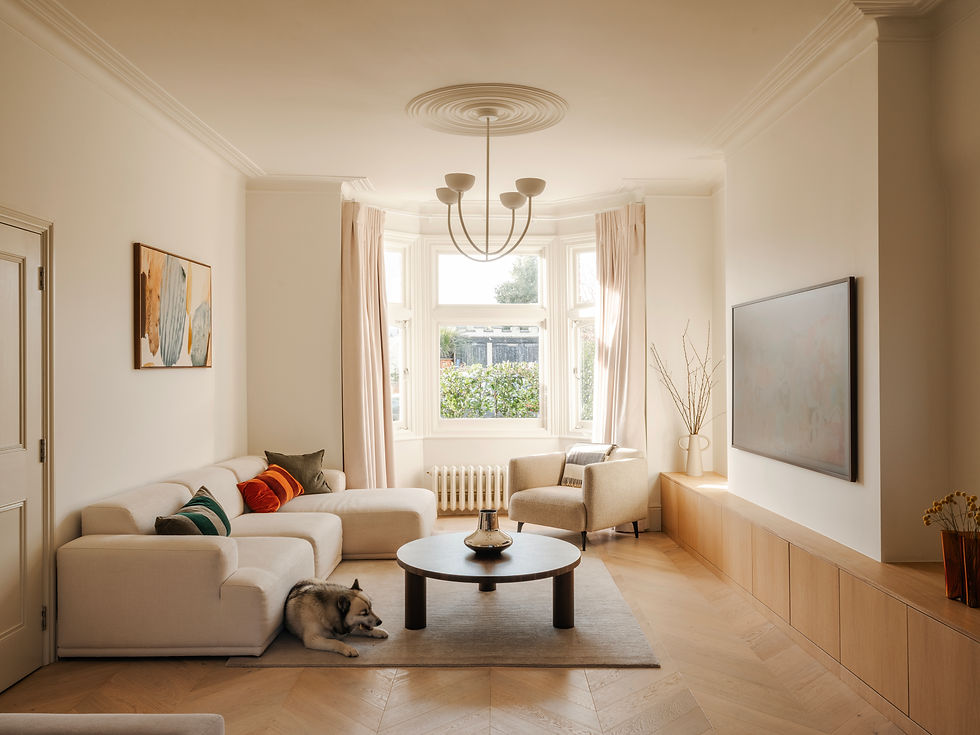TAK

MUSWELL
HILL HOUSE
(NORTH LONDON)
(RESIDENTIAL)

Client brief was to transform the existing Edwardian house, full of original features, into a contemporary, cosy family home. The design response to this was to retain the original features, simplify the colour palette, and introduce contemporary Scandinavian-inspired furniture and fittings.
CREDITS.
INTERIOR DESIGN
TAK
PHOTOGRAPHY
Peter Molloy
The distinct earthy colours of the original entrance hallway floor tiles have served as inspiration for the art throughout. This is what allows the simple off-white and light oak colour and material palette of fixed elements to shine.



ABOUT.
AREA
2273 SQFT · 211 SQM
ROOMS
4 BEDROOMS
HIGHLIGHTS
DOG SHOWER UTILITY · NATURAL OAK FLOORING THROUGHOUT
A new dog shower has been designed on the ground floor, within the utility room. The entire utility room is designed as a wetroom, and when glass leaves of the shower enclosure are folded away, the floor flows seamlessly.




Ample storage has been designed and installed throughout the three storeys of this home.
The top floor spa bathroom boasts serene levels of day- or starlight for the most relaxing experiences.
